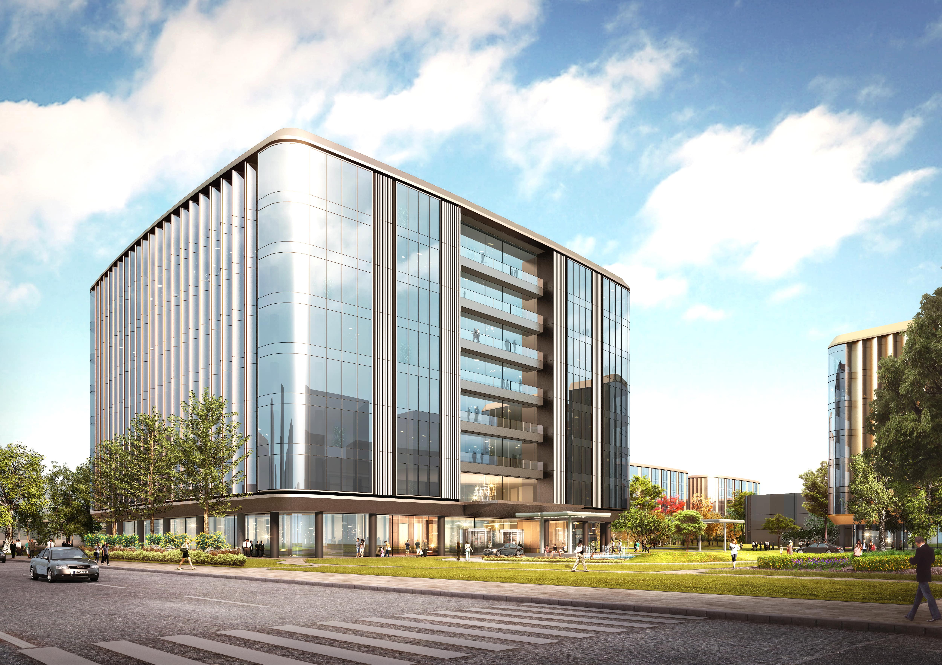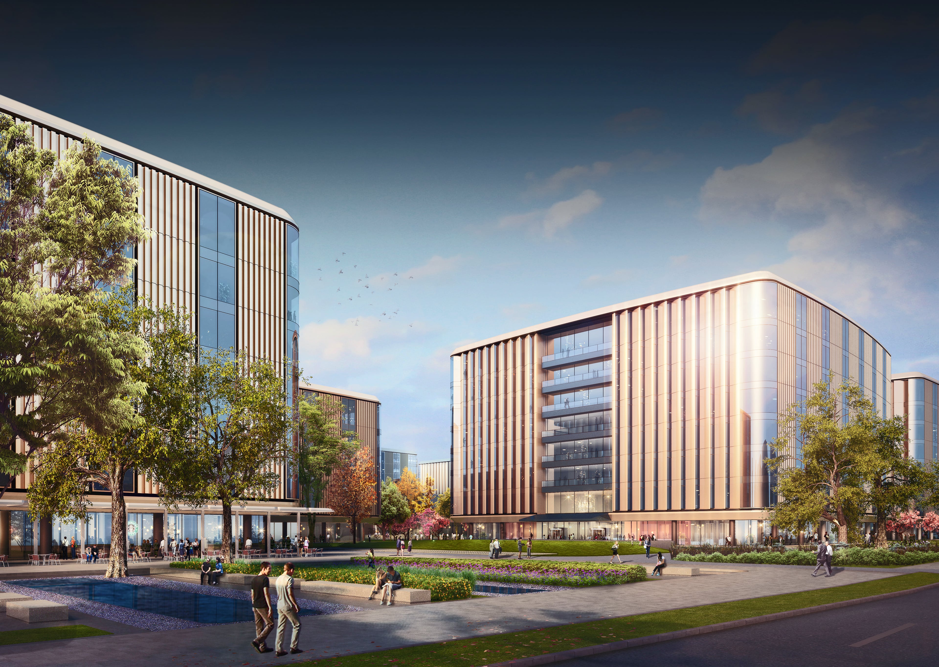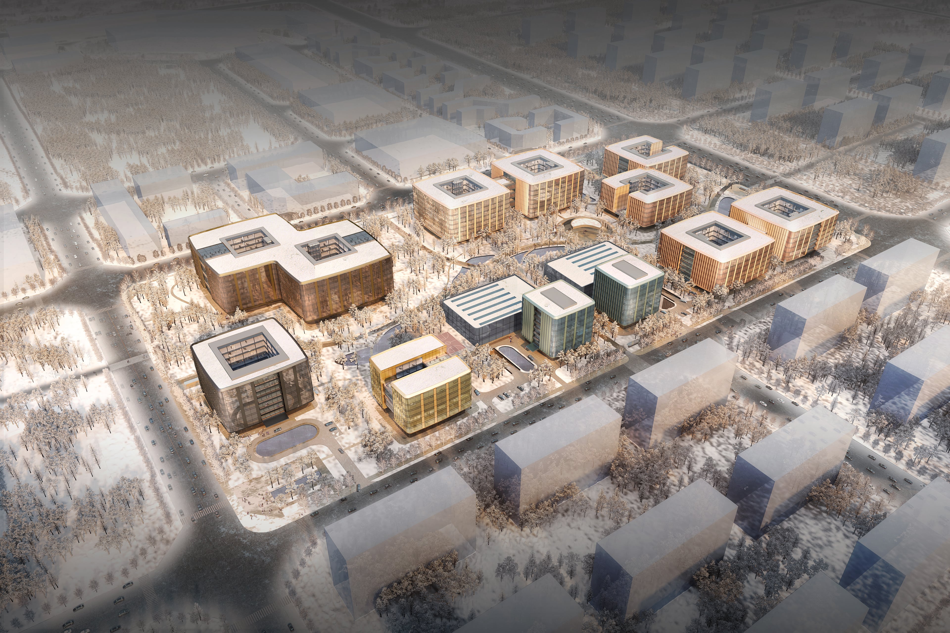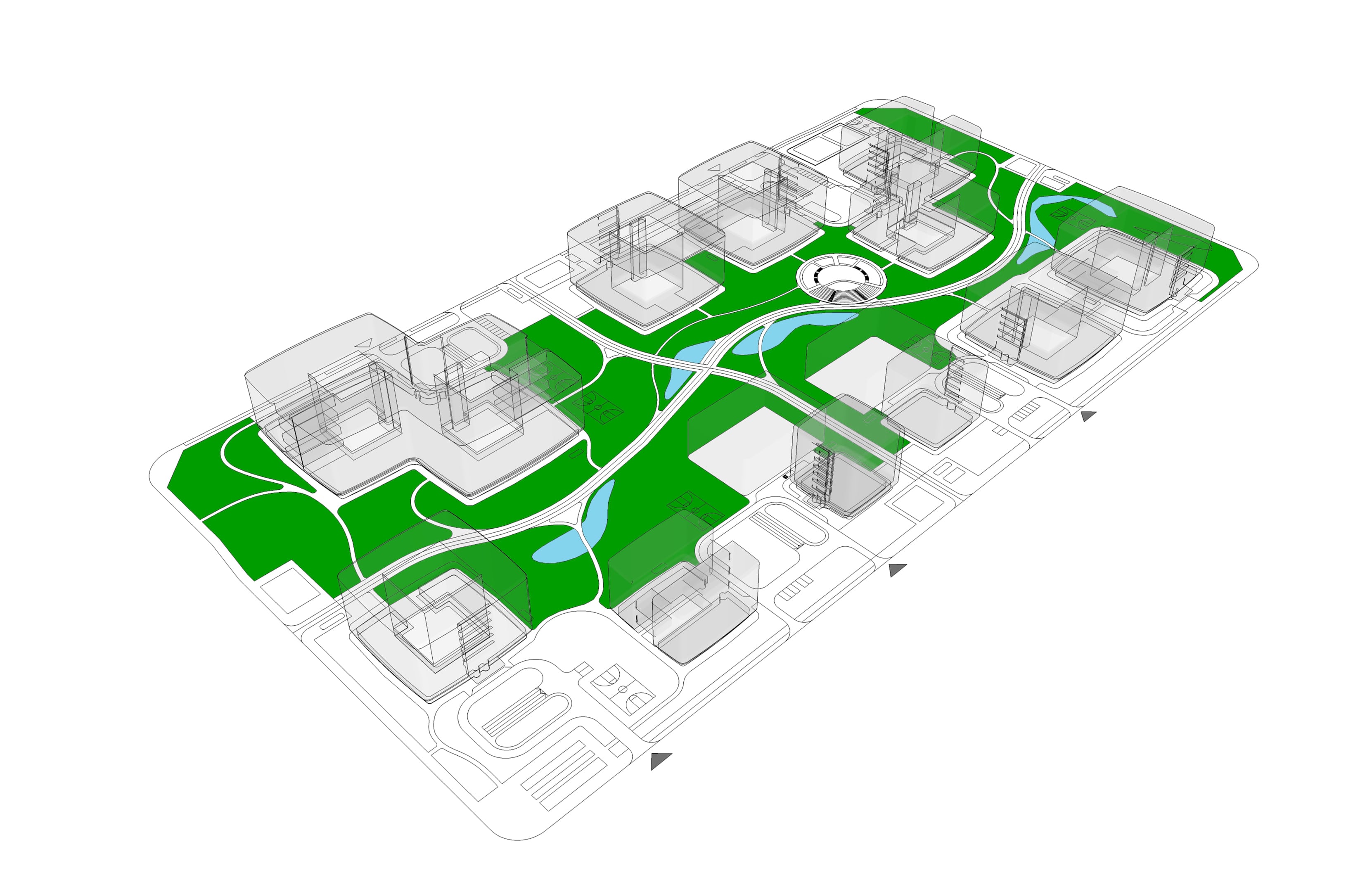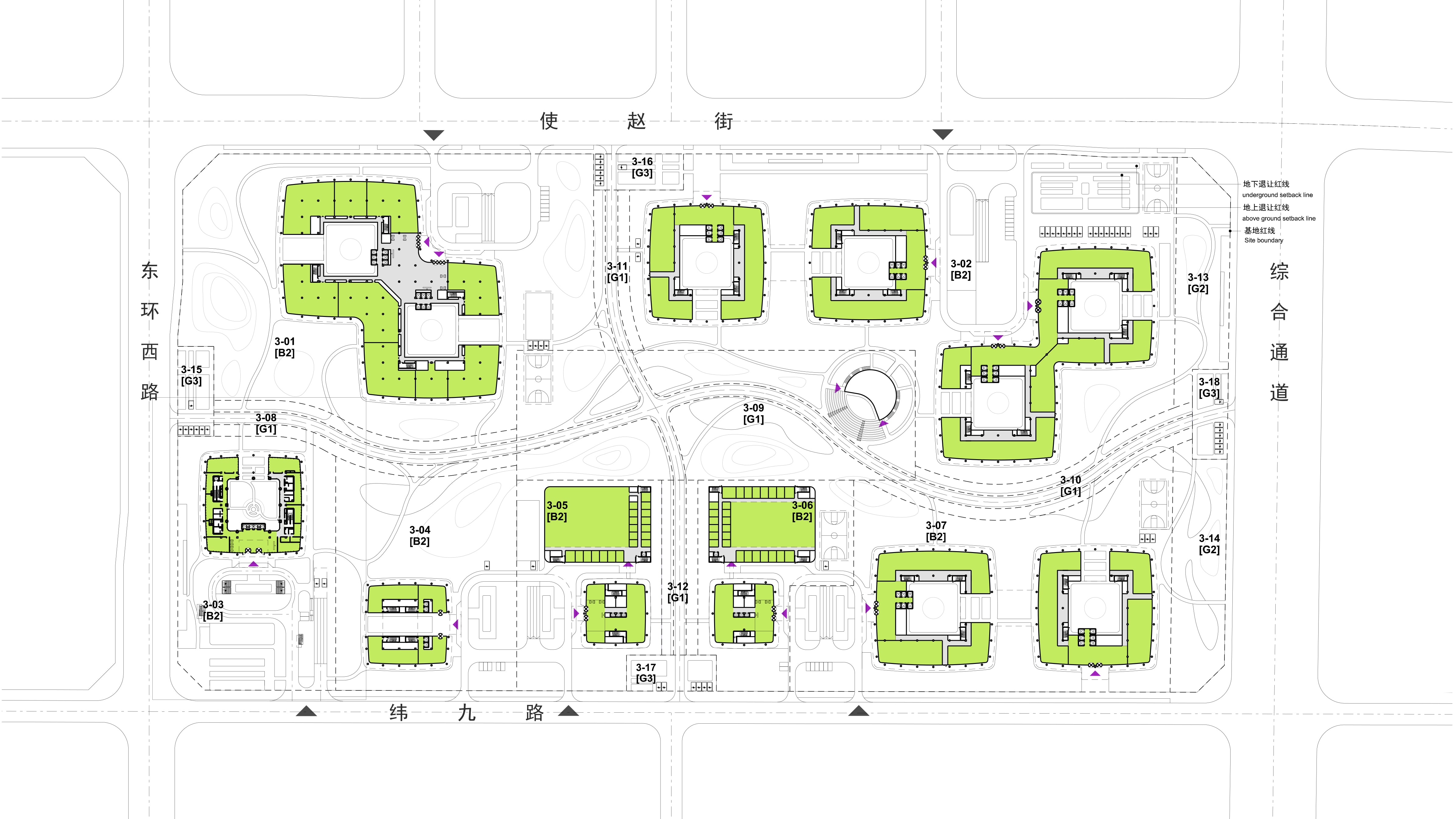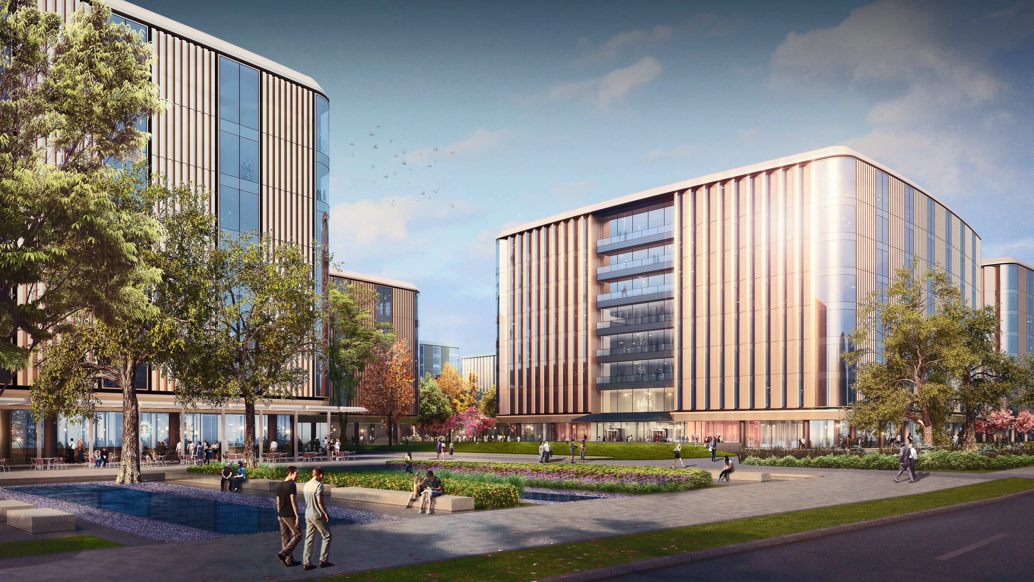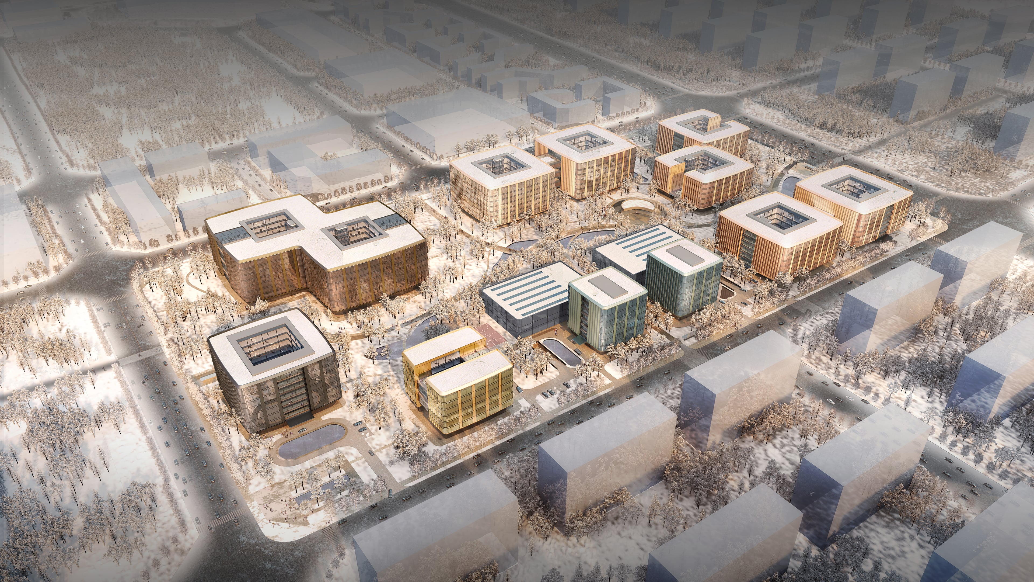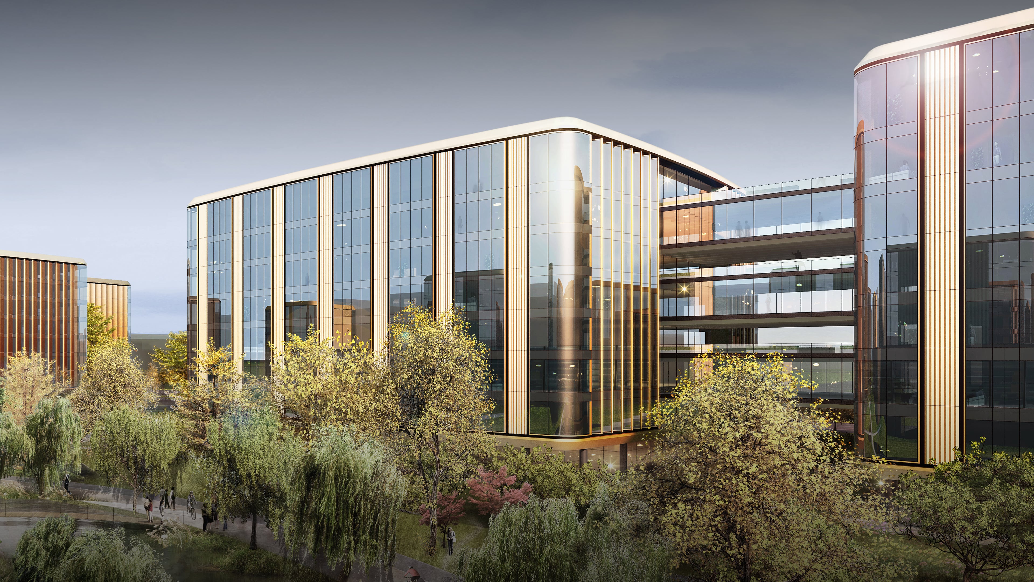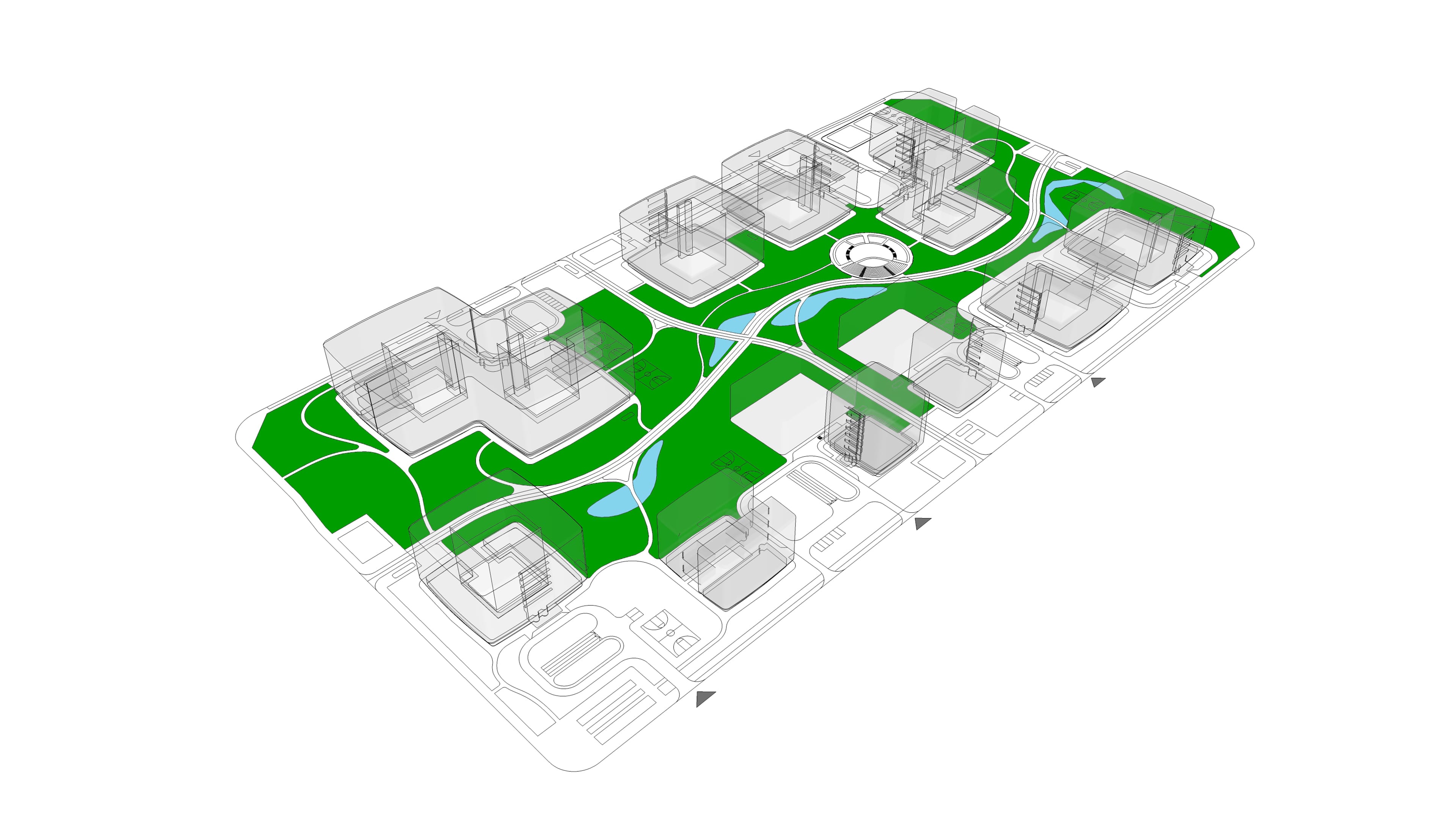
Shanxi Sci-Tech Innovation City
Taiyuan, China
LARGEarchitects have been commisioned to develop a masterplan for one of the key sites of the new the Shanxi Science + Technology Innovation City.
The masterplan is designed as an exemplar for green technology, with inter-seasonal heat exchange reducing overall energy demand via an underground labyrinth. The buildings have exposed concrete soffits for night purging and thermal mass, and boast an orientation-responsive façade system that optimizes solar access, glare protection, and access to natural light. Shallow reflection pools around the buildings provide evaporative cooling, while bioswales and reed beds assist with on-site water purification.
| project date | 2014 - | |
| client | Shanxi Urban Development Bureau | |
| site area | 16.4 ha | |
| gross floor area | 295,000m2 |
